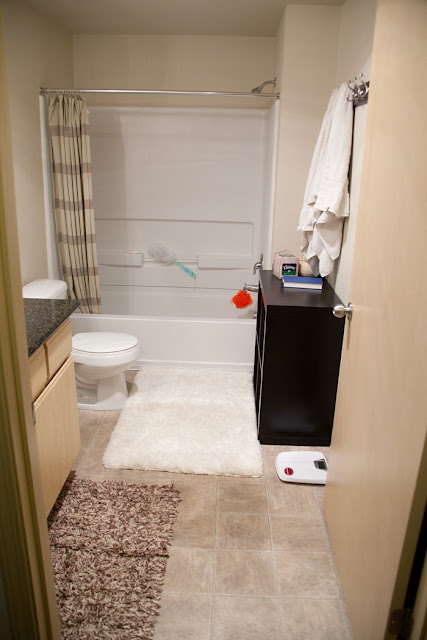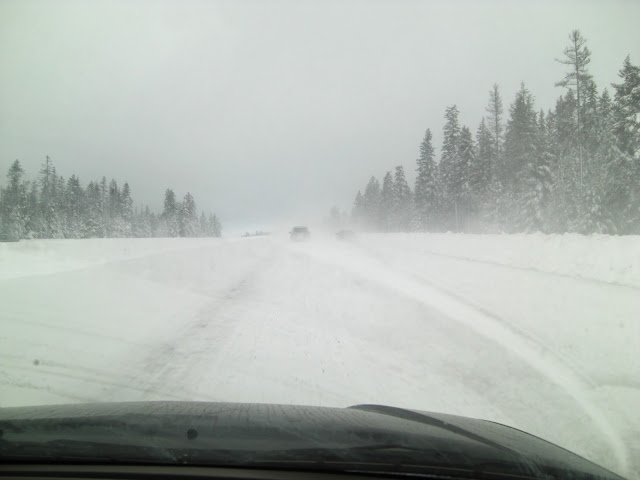I have had several requests for more photos of the place, so here's how it looked today.
As in... I didn't clean up. At all.
Okay, so I vacuumed up the toilet paper Emily ripped into tiny bits in the bathroom. But that's all.
So don't judge. :)
Welcome to our apartment. This is the view from our front door. To the right of the TV is the hallway back to the bathroom and bedrooms, and you can see the office/dining room back to the left.
Living room view from the hallway.
This is the office/dining room. We just got the pictures up yesterday. Yes, I know my "D" is not quite centered. Gotta fix that. And we're going to stain the desk that Kirby made. I'm trying to decide between a stability ball (cheap, and good for you), or a cute little bench/ottoman that I can tuck under the desk. OPINIONS?
The view from the dining room into the living room. That door on the right leads to our balcony and storage area. No pictures of that yet. Whoops.
The kitchen. It opens up to the dining room/office, which is nice.
A slightly different view that shows the microwave. And my charming child.
Yeah, okay, so I'm mostly including this shot because I think Emily looks hilarious.
And that mountain of newspaper beside the microwave? That's my old spice rack. I need to decide which of those spices I actually use and create magnetic baby food spice jars for them. Kirby left it ugly and in the way to "encourage" me to do it quickly. :)
Okee dokes. Let's head down the hallway. First door on the left is the bathroom.
This room is pretty much full of stuff that is not intended for a bathroom.
For example: That big fluffy rug? NOT A BATHMAT.
Funny story. We didn't have one when we moved in. But I had that rug as a photography prop for babies. But the back of it is rubberized, so Kirby decided to stick it in the bathroom.
I was planning on switching it out, but after having that fabulous thing underfoot for two weeks?
Ummm... It makes sitting on the pot almost luxurious. Maybe we should find a toilet seat cover made out of the stuff?
The brown shag rug is also not a bathmat, but is not rubberized. Not ideal for in front of the door. I'm hoping to get one of those west elm jersey knit rugs for right there.
This IKEA shelf is not made for the bathroom. We bought it for the living room before learning that the stud locations don't really allow for us to hang it on the wall without it looking dorky. And it's pretty hefty. So now it serves us remarkably well in the bathroom. It gave us a spot to store TP that is accessible from the toilet--seriously, how awful is it when you've already sat down and you realize there's no toilet paper!? It also gives us a place to store all the stuff we use regularly in the shower, but don't want it cluttering the sides of the tub. One basket holds Emily's bath toys, and the other holds feminine hygiene products--also conveniently accessible from the pot. I still need to decide what to do on the top.

Towel hooks? It was our coat rack in our old place, but since we have a coat closet by our door, we don't really need it for coats anymore. It was a perfect solution in the bathroom, which had a cheapo towel rod which only fit one towel on it. Yes, that's the mounting bracket from the towel rod still there. We didn't want to strip out the screws, thus creating a problem when we have to put it back up before we leave...
Directly opposite the bathroom door is our washer/dryer closet. Forgot to photograph it.
Next room on the left is Emily's room. It also serves as a storage room of sorts. It is in no way set up how I want it yet. I would like to put the crib up against the accent wall, and hang pictures above it. I just haven't gotten to this room at all yet. And yes. We have a toddler bed in there, too. We were gifted one from my aunt, and we don't have anywhere to store it--we figured it looked nicer set up than leaning up against the wall. Emily to climb into and out of it over and over again. Although, I don't think she understands what it is yet.
View from the window. Half of that closet is taken up by our water heater. Big bummer. What whatcha gonna do?
If you walk straight down the hallway you walk right into the master bedroom.
View from the window. That's our walk in closet, which provides us with half the closet space we used to have in our bedroom. :) We're managing. If anything, it just helps encourage us to take clothes we never wear to Goodwill.
Phew! Walk back down that hallway, and turn left and you're back at the front door!
Still lots to do. I need to:
*Bedroom:
Create a new headboard for the bed.
We had to take off the one that came with it because it requires the bed to be several inches off the wall,
and we couldn't comfortably fit the dresser at the foot of the bed with it on--and there was no other place to put the dresser.
Find homes for the junk on top of our dresser.
Reorganize the closet and try and find another home for Kirby's tools.
Window treatments.
New Bedding.
*Bathroom:
Get a new shower curtain and towels for the bathroom.
I love the curtain we have. The texture is gorgeous. But it is the same color as our walls. And the bathroom NEEDS COLOR. Desperately.
Who knows. Maybe once we have bath towels with color it will look super-fab.
Figure out what to do on top of the bookcase.
Get some legit bath accessories.
Do something beautiful above the toilet.
*Emily's Room:
Uhhhh... Set it up. :)
Figure out how to either get rid of enough stuff so we have room in actual storage spaces for the extra boxes, or find a clever way to conceal them in her room.
Window treatments.
*Living Room:
Do the picture rails above the couch.
Buy new lamps?
Find a teensy side table for Kirby's chair so we can get more light in that room!
There's no overhead lighting. BWUUUT!?
Learn how to make Roman shades for the window.
*Dining Room/Office/Kitchen:
Roman shade for the window in a fabulous color.
Print new photos for the frames.
The ones in there have never been switched and most are pre-marriage!
Stain the desktop.
Organize desk. a.k.a. find space for the extra junk.
Finish spice jars.
Ummm... so yeah. That's the tour!























































